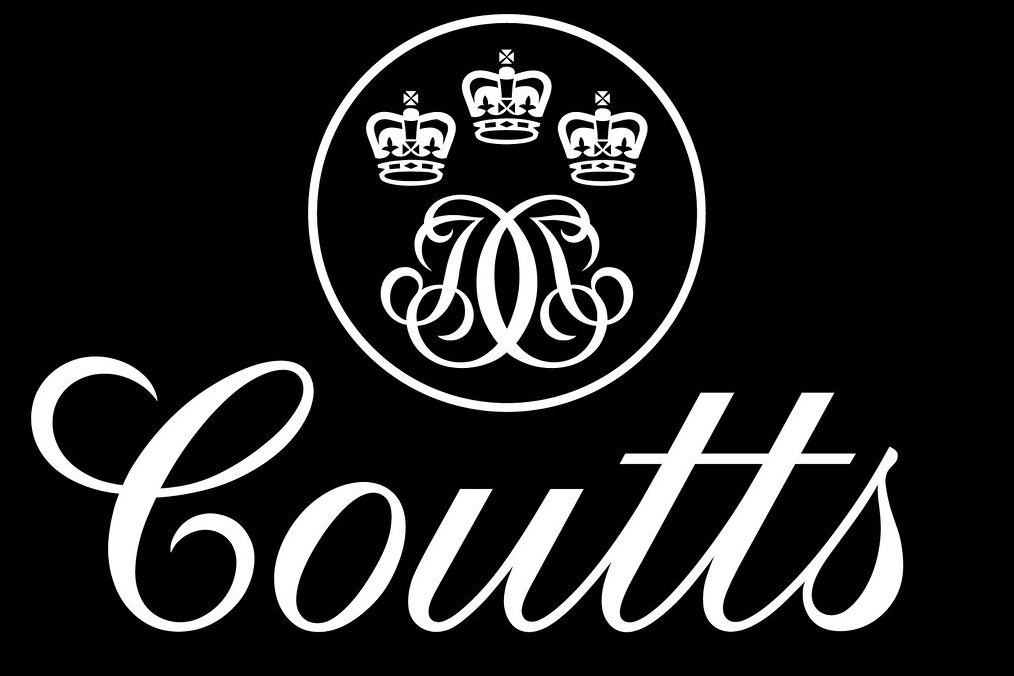SOUTHDOWNS PARK, Lewes
WORK IN PROGRESS
THE APPROACH
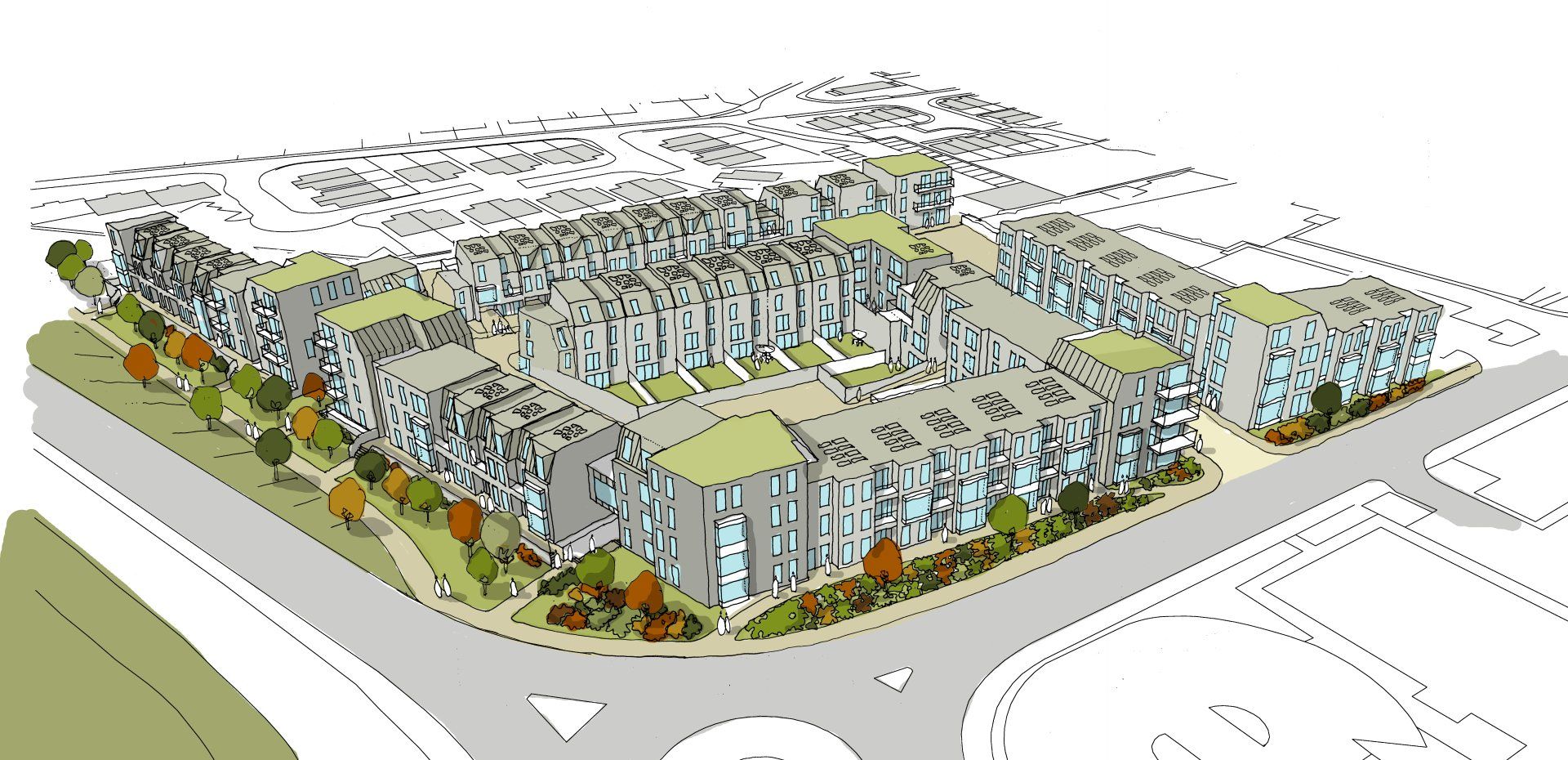
• Provide a development of the highest architectural quality that responds to the site’s prominent location in Lewes.
• Develop a proposal that responds to the context of both central Lewes and the Malling area.
• Provide high quality new homes, with a range of unit sizes, including family homes, that have access to private amenity space.
• Provide high quality office uses within the site as a mixed use scheme.
• Encourage a cohesive design response integrating pedestrian flow and enhancing the public realm.
• Achieve high environmental standards: New homes will target code for sustainable Homes Level 4 and the commercial spaces will target ‘Very good’ rating under BReeam 2014.
• The project will incorporate 10% renewables.
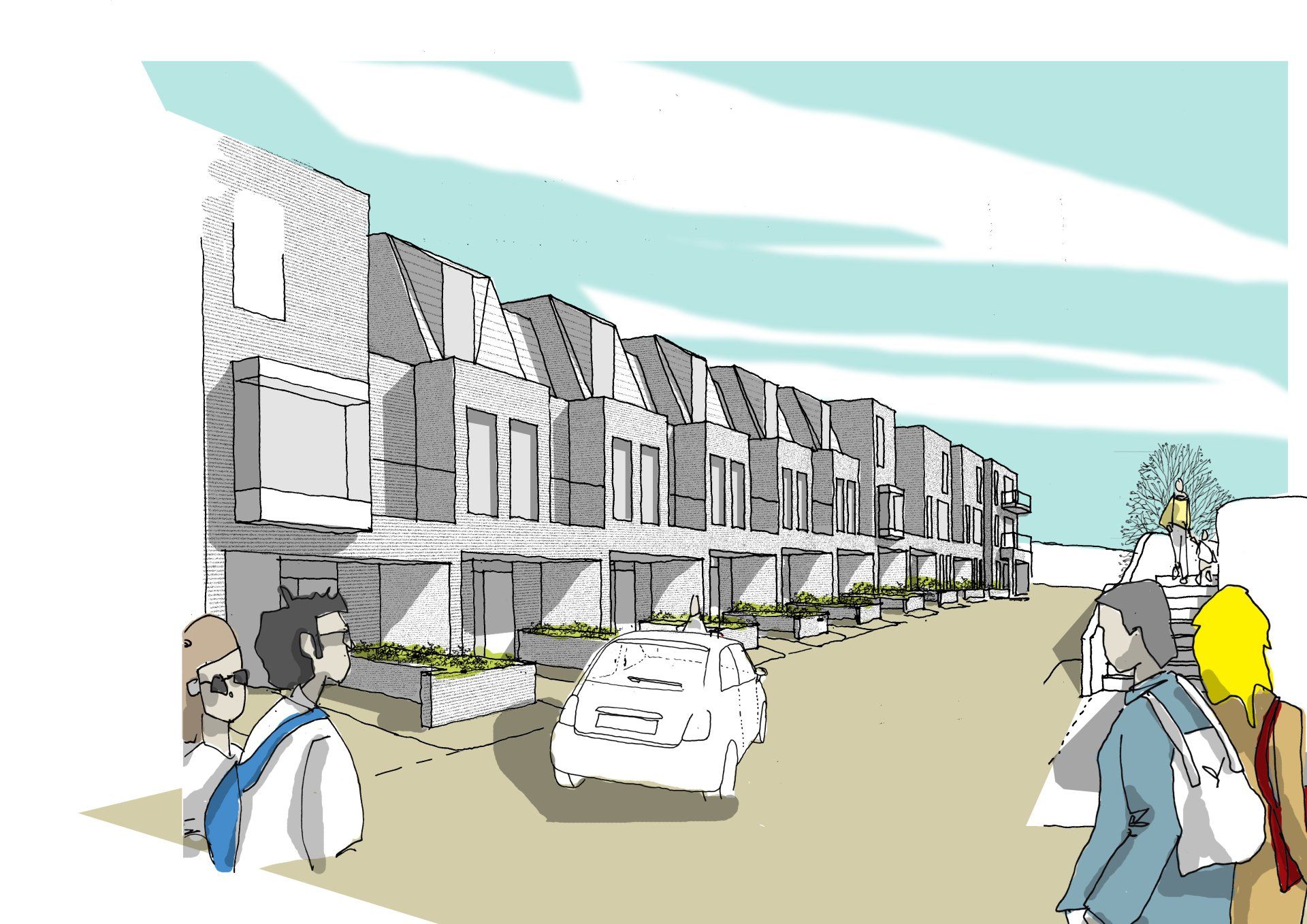
The designs for the development have evolved having regard to the historical, cultural and built context, stakeholder and public consultation feedback, sound urban design principles, delivering a viable mix of uses, and high quality design. The proposed design will secure a sustainable future for the existing site.
In order to create a viable development, it is proposed that the entire site is redeveloped. The relationship with adjacent buildings and uses has been carefully considered through the design development and is explained more fully in this statement.
It is intended that proposals on site will provide regeneration benefits to the local community, and secure a future and ongoing protection of the local context. The development will provide much needed residential accommodation of good quality affordable and purpose built commercial accommodation within the locality.
Throughout the process, local people, design panel experts and stakeholders were consulted and their comments considered through subsequent design development phases.
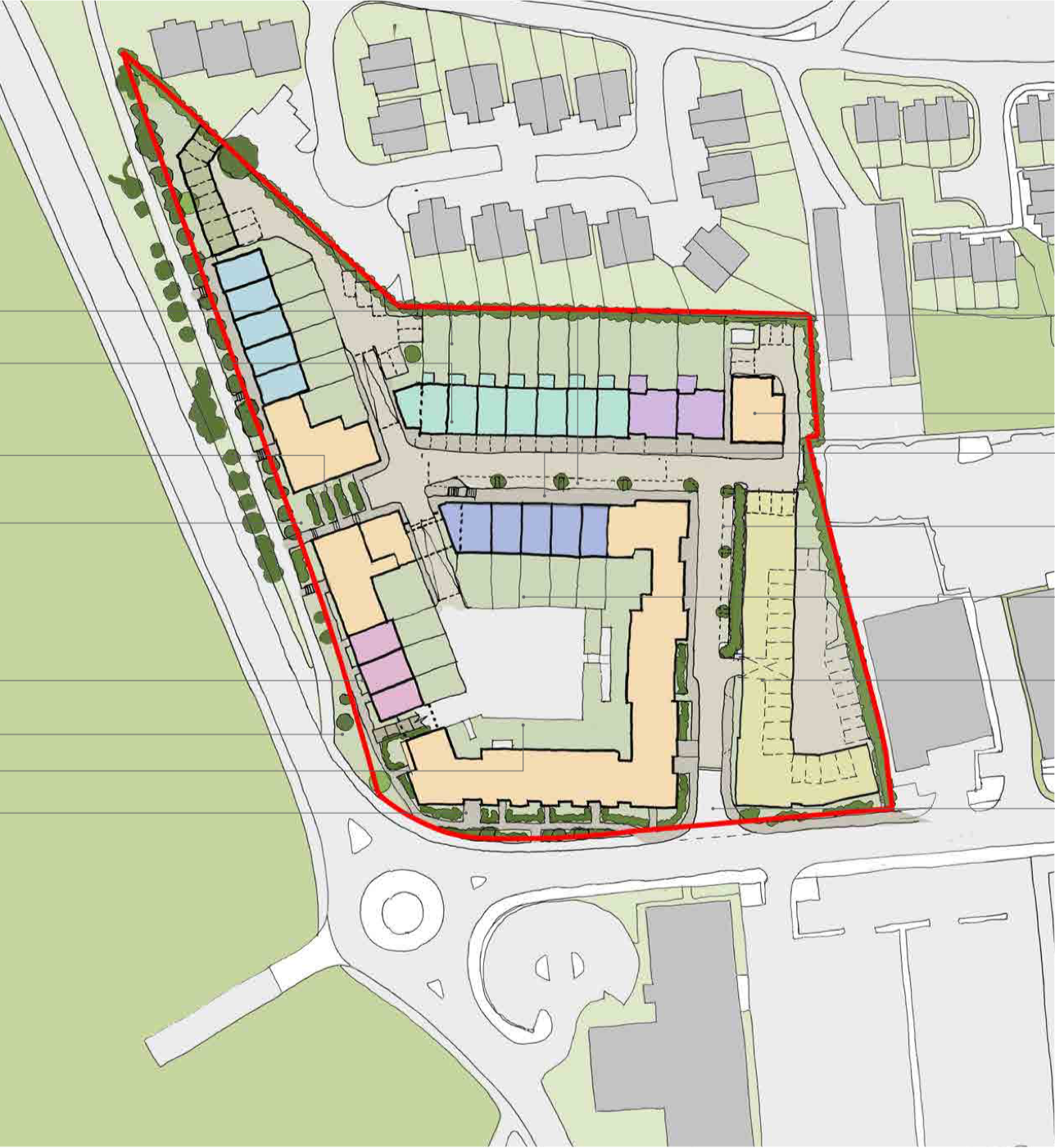
Visually, the development is designed to relate specifically to the perceived character of Lewes and forms a dynamic frontage overlooking the malling Playing Fields and Recreation ground.
The approach to this Planning application and detailed development design has evolved through significant formal consultation with South Downs National Park, and the south downs design Review Panel providing a positive architectural-led solution to the development of the site with a mixture of commercial units, houses and apartments and by utilising a limited palette of the highest quality materials used in a clear format thus creating a clear architectural dialogue.
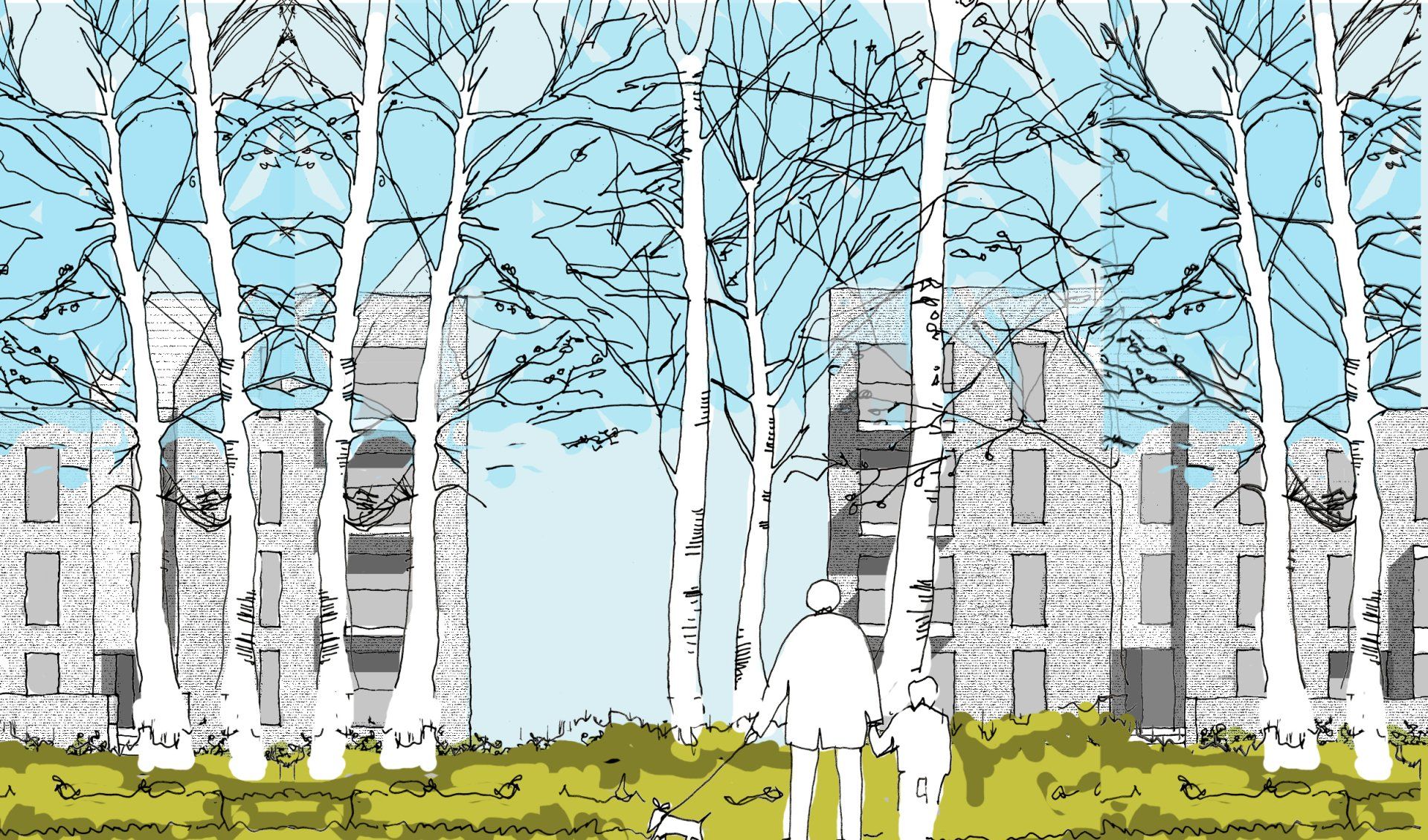
The landscape and enviorment has been considered as an integral part of the design process. The development will be a residential and pedestrian biased environment where the car does not dominate. The vehicle speeds are controlled by the use of planting and material change enhancing the ‘homezone’ environment. In key locations space has been exploited to create both doorstep play spaces and wildlife habitat zones. However the green theme is evident throughout the scheme, which encourages wildlife throughout the site.
Sustainable drainage techniques will be used where practical with water butts being placed in rear gardens to encourage the reuse of surface water for gardening purposes. Refuse and recycling bins are to be accommodated for each dwelling within either rear gardens or shared stores.
Where possible on the roofs to all apartment blocks and commercial block shall be green ‘chalk downland meadow’ roof, these shall be interspersed with solar panels. These will contribute to the 10% renewables target.







